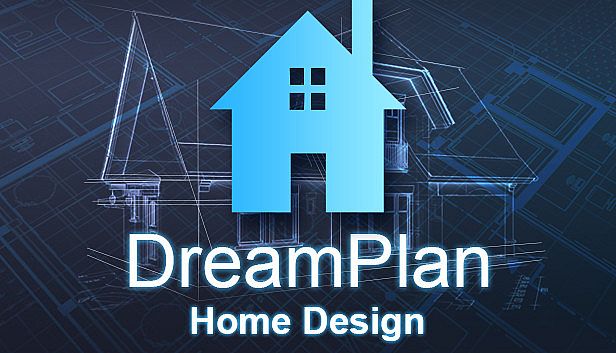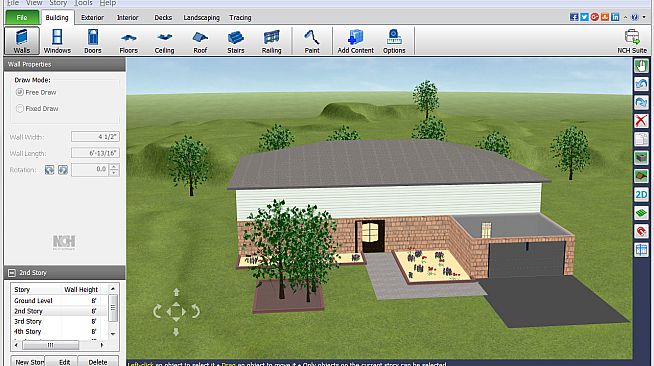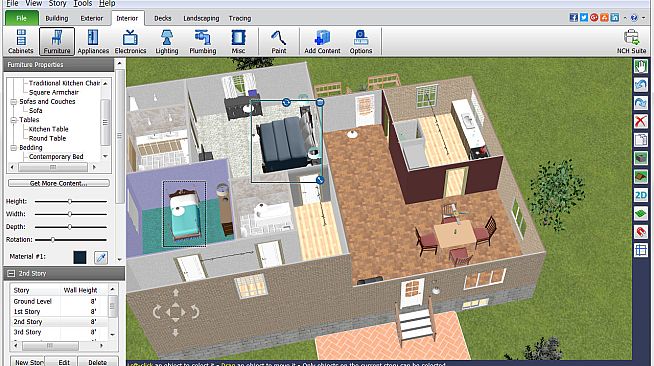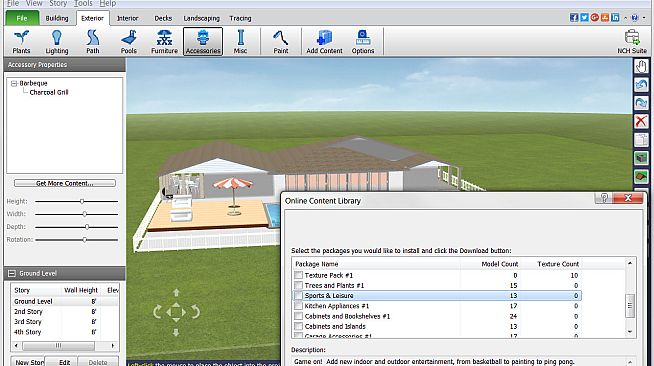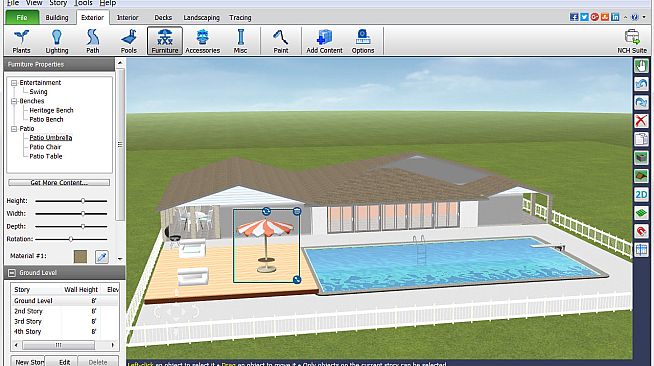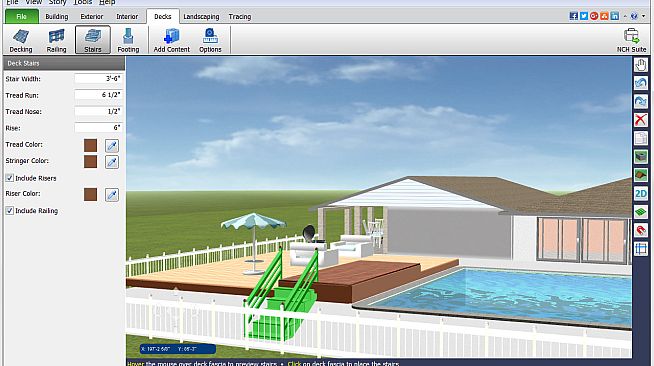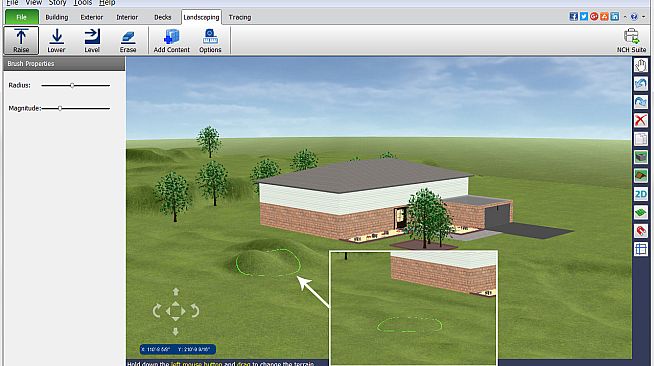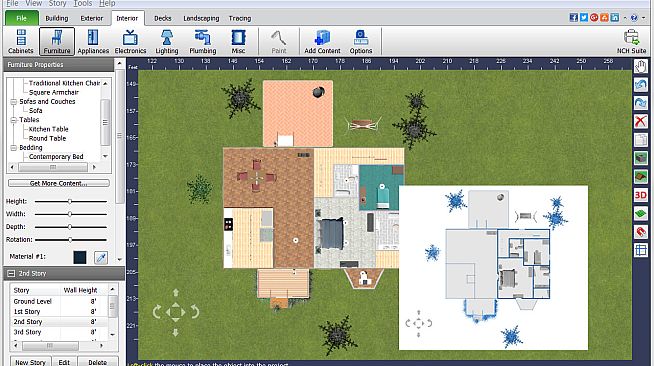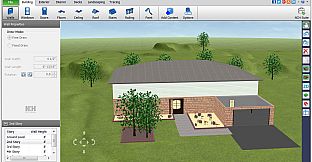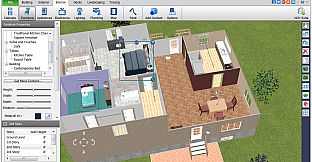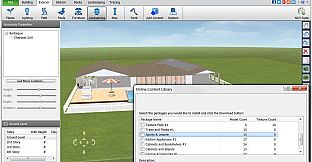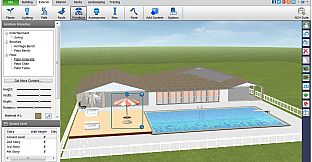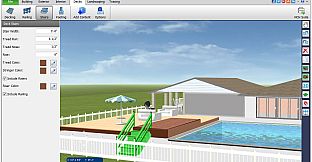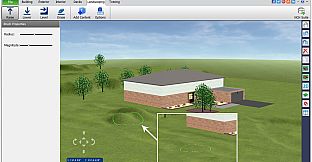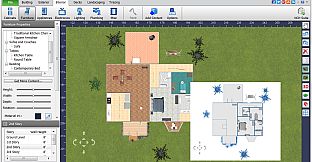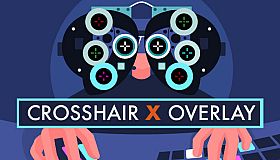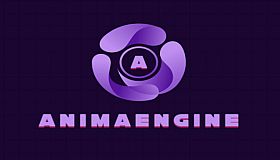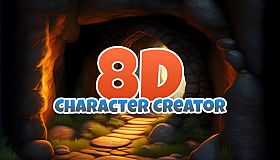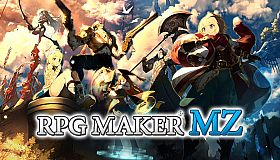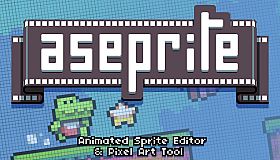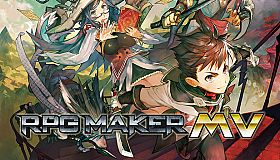DreamPlan Plus Feature Include:
- Enjoy easy-to-use navigation tools to see a 360 degree view of your plans.
- Design every room in your house from the basement to the top most desired floor, including the bathrooms, living room, kitchen, bedrooms, and much more.
- Manipulate all design elements from textures, colors, and furniture—down to plumbing!
- Add an unlimited amount of packages to expand your collection of design properties, such as the kid's room or sport and leisure packages.
- Switch between 2D & 3D viewing options, look in blueprint mode or add and snap grids.
- Save your projects and adjust them as your project changes.
- Take a snapshot of your project in any mode and save in JPG or PNG.
- Export your 3D project to OBJ or STL.
Landscape and Garden Design
- Choose from a wide range of outside elements, including: plants, lighting, furniture, paint and other miscellaneous elements.
- Build and design your outdoor terrain with everything from paths to hills and mountains.
- Visualize your new outdoor swimming pool design, manipulating shapes, colors and other pool components.
- Look at what possibilities exist with your new deck, like colors, materials and decor.
Interior and Room Design
- Create walls, multiple stories and other structural parts of your kitchen, living room, bedrooms and bathrooms.
- Figure out what appliances would fit in your kitchen best and where they would be positions.
- Add furniture, fixtures, appliances and other decorations to rooms
- Route the plumbing through your house.
- Decide which lighting fixtures are going to create that magical ambiance.
- Style your home with new paint and textile options.
- Lay out and design your unfinished basement


